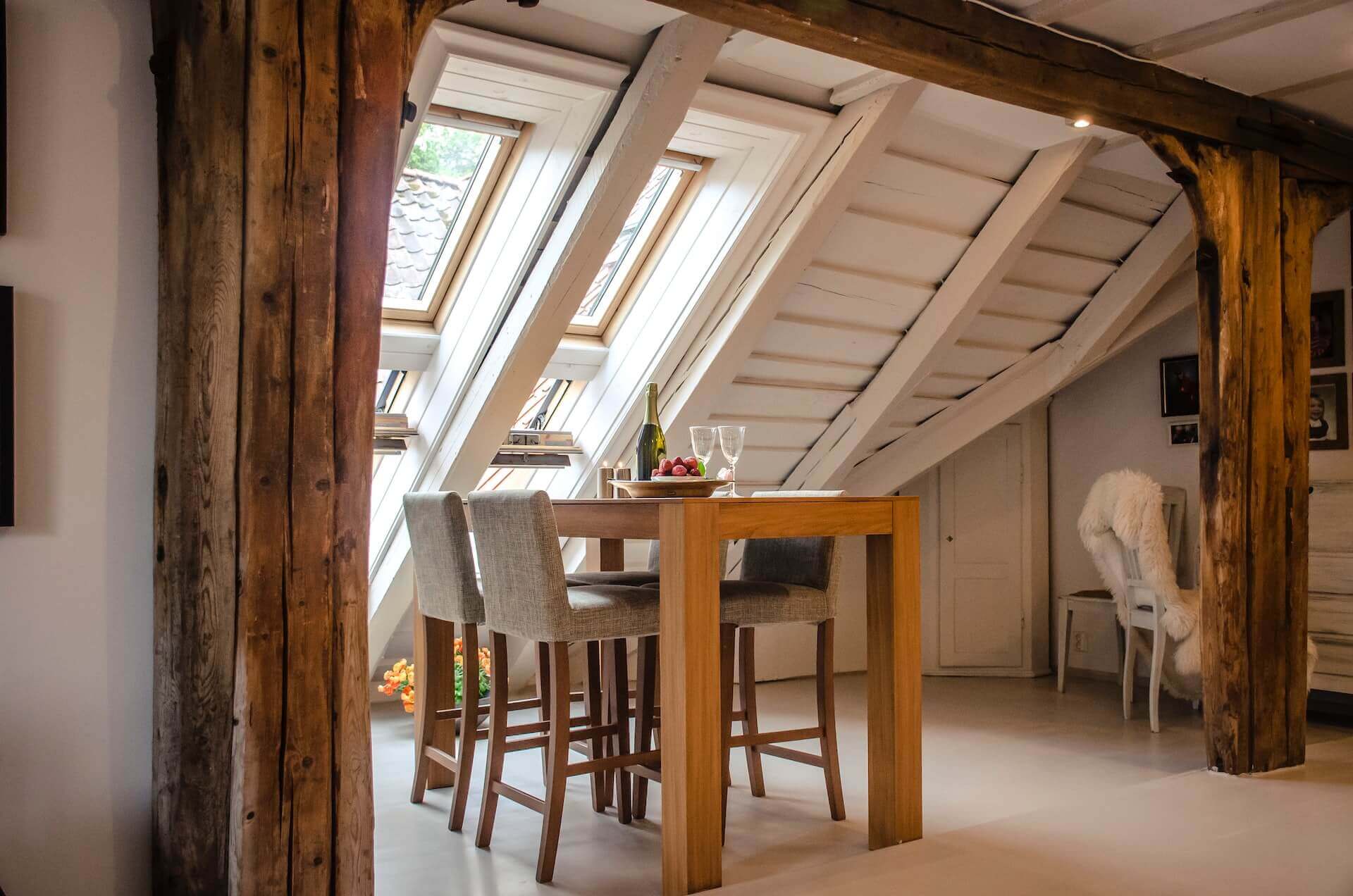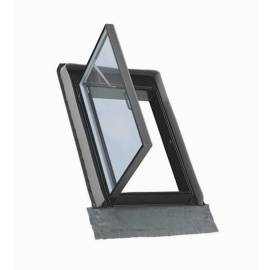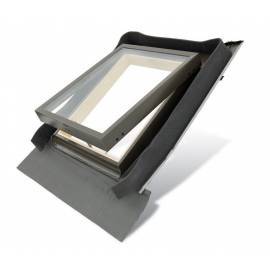A loft conversion is an excellent way to add space to your home, turn your loft into an attractive living space, and increase your home’s value. But, how do you go about the loft conversion? Are there different types of loft conversions? How much do they cost? These are important topics most homeowners don’t know anything about.
In this article, we’ll talk about rooflight loft conversions: One of the most popular and flexible loft conversions on the market — we’ll talk about what it is, what its benefits are, how much it costs, and much more. Continue reading and learn everything you need to know from this comprehensive rooflight loft conversion guide.
Table of Contents
What Is a Rooflight Loft Conversion?
You can transform your loft space into a useful, practical room by installing roof lights along the roof line: This is called a rooflight conversion. Pitched rooflights are built within the existing roof To allow light in and improve ventilation.
Rooflight loft conversions are the easiest and most cost-effective way to convert a loft because they don’t involve any structural alterations and rarely need planning permission. You keep the changes within the existing roofline of your property, so this doesn’t extend the loft space, but it does offer a range of benefits.
Should You Get a Rooflight Loft Conversion?
Loft conversions cost anywhere from 10,000 to 50,000 pounds — this is a considerable sum of money, and it certainly shows that the decision to invest it in a loft conversion is not a small one. That’s why the question of whether to get a rooflight loft conversion, get a different type of loft conversion, or not get one at all is very important. In this section, we’ll go over the benefits and downsides of rooflight loft conversions, so you can make an informed decision.
Benefits of Rooflight Loft Conversion
- Great natural lighting: rooflights are an excellent way to provide natural lighting to your loft: They’re large, they’re largely unobstructed, and the angle they’re installed helps provide direct sunlight. If you want to turn the loft into a naturally-lit living space, a rooflight conversion is one of the best ways to achieve that.
- More affordable: If you don’t want to alter the design of your loft fundamentally, a rooflight loft conversion is your best option as it helps you get a living space at very affordable prices. Compared to other loft conversion styles, like dormers, rooflight loft conversion requires less construction work, less labor, and less building materials, and all of this adds up to keep your costs low.
- More flexible ventilation: With a rooflight conversion, as long as you keep to the roof line, you’re largely free to install the rooflights wherever you wish, and this flexibility allows you to have more control over both ventilation and lighting. In other types of loft conversions, you have less control over where you place the windows.
Drawbacks of a Rooflight Loft Conversion:
- Less space: As a rooflight loft conversion requires no structural changes to the loft, this means you can’t add space to the area either. While this makes it more affordable and might not need a planning permit, it also gives you less space to work with. If your primary goal in a loft conversion is to add space, then you might need to look at other options.
- Less flexibility: while rooflight conversions are incredibly flexible in how they offer ventilation and natural lighting, they are less flexible overall. You need to work within the existing structure of the loft, and this can be quite limiting, especially if the structure is awkward. If you desire complete flexibility over how you’ll design and furnish your loft, consider other types of loft conversions.
How to Perform a Skylight Loft Conversion?
Want to get your dream loft room? Properly carrying out the loft conversion is a must, and in this section, we’ll go over the steps you need to take.
- Designing and planning: how do you want to convert your loft? How many windows do you want to install? Where do you want to install them? What other changes do you want to make? By having a very clear picture of the design of the loft before the conversion, you can plan better for it.
- Internal layout: How do you want your loft to look at the end? What’s the internal layout you’ve planned? What kind of furniture do you want to buy for your loft? After the conversion, you need to furnish your loft, and how you furnish it will impact everything from aesthetics to comfort and storage space.
- Cost and planning permission: after deciding on how you’ll convert your loft and how you’ll furnish it, it is time to properly account for cost and see if you need planning permissions. Although a great advantage of skylight loft conversions is the fact you generally don’t need planning permission, this isn’t always the case, so you need to consult with specialists and make sure you properly account for this before proceeding with the conversion.
- Carrying out the conversion: as skylight loft conversions are one of the simpler loft conversions, carrying them out is rather simple and inexpensive, relatively speaking, and you probably don’t need to vacate your home as the renovations are being made. Tho, whether you want to convert the loft yourself or hire specialists, you need to properly plan each stage of the conversion.
By following these steps, you should be successful in converting your loft space into a beautiful, livable space with ample natural lighting and ventilation.
Summary
Have you been looking to renovate your home? Do you want to convert your home in a practical and affordable way? Have trouble understanding what rooflight loft conversions entail exactly? In this article, we’ve aimed to address all your concerns and answer, in detail, what rooflight loft conversion entails, what are its advantages, what are its disadvantages, and whether it is right for you or not. If you are looking to convert your home, this is definitely an option you shouldn’t overlook!
Other products in category: Velux
£99.17 tax excl.
Other products in category: RoofLITE+
£95.00 tax excl.


