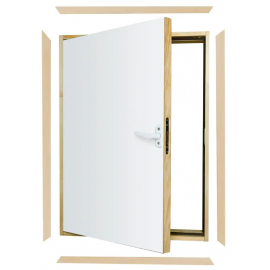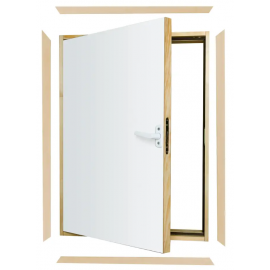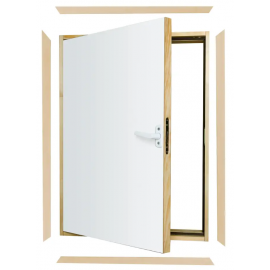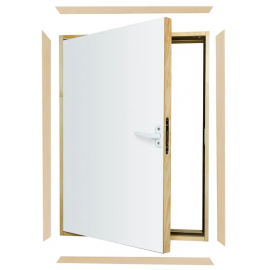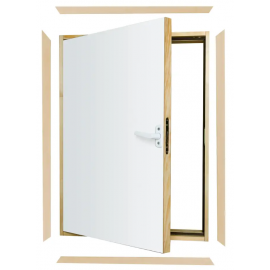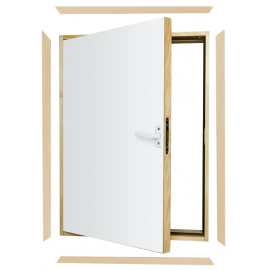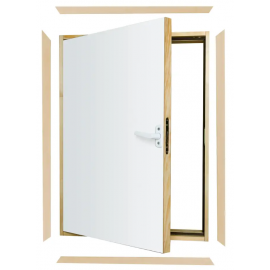Use the filters
Loft Doors
Whether your loft is acting as a storage area or an inhabitable space, proper organisation is always key. But the one unique trait that makes lofts so appealing can also become incredibly problematic in that regard. Slanted roofs, no matter how high or low pitched they are, can be a hindrance when it comes to installing wardrobes, cupboards, or other storage areas in your loft. To make sure you still get to use that area to its full potential, try our reliable knee wall loft doors, crafted specifically to fit into the the space you have left under your slanted roof.
-
Fakro DWK 55 x 80cm L-Shaped Combination Knee Wall Loft Doors Fakro DWK 55 x 80cm L-Shaped Combination Knee Wall Loft Doors
Product Features First-class Insulation: Achieves a U-value of 1.1 W/m²K, ensuring minimal heat loss. Universal Opening: Can be installed to open either to the right or left, providing flexible installation options. Durable Construction: Features a 36mm thermo-insulated sash made with a wooden frame and finished with a white HDF panel. Secure... Product Features First-class...
£ 106.00
£ 88.33 ex. VAT1 Review(s)In Stock -
Fakro DWK 60 x 80cm L-Shaped Combination Knee Wall Loft Doors Fakro DWK 60 x 80cm L-Shaped Combination Knee Wall Loft Doors
Product Features Provides superior insulation with a U-value of 1.1 W/m²K, minimising heat loss. Features a 36 mm thermo-insulated sash and 35 mm thick lining for enhanced energy efficiency. Offers versatile installation with universal opening options to the right or left. Comes with a 2-year guarantee, ensuring peace of mind and reliability. Product Features Provides superior...
£ 108.00
£ 90.00 ex. VAT1 Review(s)In Stock -
Fakro DWK 60 x 100cm L-Shaped Combination Knee Wall Loft Doors Fakro DWK 60 x 100cm L-Shaped Combination Knee Wall Loft Doors
Product Features Superior Insulation: First-class thermo-insulating parameters with a U-value of 1.1 W/m²K to minimise heat loss. Versatile Installation: Universal opening mechanism allows the door to be installed to open either to the right or left. Robust Construction: 36mm thermo-insulated sash with a wooden frame finished with a white HDF panel... Product Features Superior...
£ 110.00
£ 91.67 ex. VAT1 Review(s)In Stock -
Fakro DWK 70 x 90cm L-Shaped Combination Knee Wall Loft Doors Fakro DWK 70 x 90cm L-Shaped Combination Knee Wall Loft Doors
Product Features Excellent Thermal Insulation: Achieves first-class thermo-insulating parameters with a U-Value of 1.1 W/m²K, ensuring minimal heat loss. Versatile Installation: Can be installed to open either to the right or to the left, providing flexibility in fitting. Robust Construction: Features a 3.6 cm thick insulated hatch and a sturdy... Product Features Excellent Thermal...
£ 110.00
£ 91.67 ex. VAT2 Review(s)In Stock -
Fakro DWK 60 x 110cm L-Shaped Combination Knee Wall Loft Doors Fakro DWK 60 x 110cm L-Shaped Combination Knee Wall Loft Doors
Product Features Superior Insulation: Boasts first-class thermo-insulating parameters with a U-Value of 1.1 W/m²K, ensuring minimal heat loss. Versatile Installation: Can be installed to open either to the right or left, providing flexible access options. High-Quality Construction: Features a 36mm thermo-insulated sash with a durable wooden frame,... Product Features Superior...
£ 111.00
£ 92.50 ex. VAT1 Review(s)In Stock -
Fakro DWK 70 x 100cm L-Shaped Combination Knee Wall Loft Doors Fakro DWK 70 x 100cm L-Shaped Combination Knee Wall Loft Doors
Product Features Excellent Thermal Insulation: Boasts a U-value of 1.1 W/m²K and a 3 cm thick thermo-insulation, ensuring minimal heat loss. Universal Opening Options: Can be installed to open either to the right or to the left, providing flexibility in installation. High-Quality Construction: Features a 36 mm thick, insulated sash with a wooden... Product Features Excellent Thermal...
£ 112.00
£ 93.33 ex. VATIn Stock -
Fakro DWK 70 x 110cm L-Shaped Combination Knee Wall Loft Doors Fakro DWK 70 x 110cm L-Shaped Combination Knee Wall Loft Doors
Product Features Achieve excellent thermal insulation with a U-value of 1.1 W/m²K and 3 cm thick thermo-insulated sash, ensuring minimal heat loss. Enjoy the flexibility of universal opening options, allowing installation for either right or left-hand access. Benefit from the sturdy and aesthetically pleasing design with a 35 mm thick... Product Features Achieve excellent...
£ 114.00
£ 95.00 ex. VATIn Stock
Frequently Asked Questions about Loft Doors
What are loft doors?
Loft doors provide access to the attic or loft space. They are designed to be space-efficient and often include insulation properties.
Why is insulation important for loft doors?
Insulation in loft doors helps prevent heat loss from the home, improving energy efficiency and reducing heating costs.
What types of loft doors are available?
There are various types including push-up, drop-down, and sliding loft doors, each catering to different space and access requirements.
Can I install a loft door myself?
Yes, if you have basic DIY skills, loft door installation can be a manageable project. However, for airtight and professional installation, hiring an expert is recommended.
How do I choose the right size loft door?
Measure the opening of your loft space and consider the clearance needed in your loft area. Make sure the door size complies with local building regulations.
What maintenance do loft doors require?
Regular checks should be made for any signs of damage or wear. Hinges and locking mechanisms may need occasional lubrication and alignment.
Can loft doors be locked for security?
Many loft doors come with locking mechanisms for added security, which can be important if the loft leads to a habitable space.
What materials are loft doors made from?
Loft doors are typically made from wood, metal, or composite materials, each offering different levels of durability, insulation, and cost.
How do I ensure the loft door is sealed properly?
Ensure the door fits snugly without gaps. Use weatherstripping or insulation strips around the edges to enhance sealing and improve energy efficiency.





