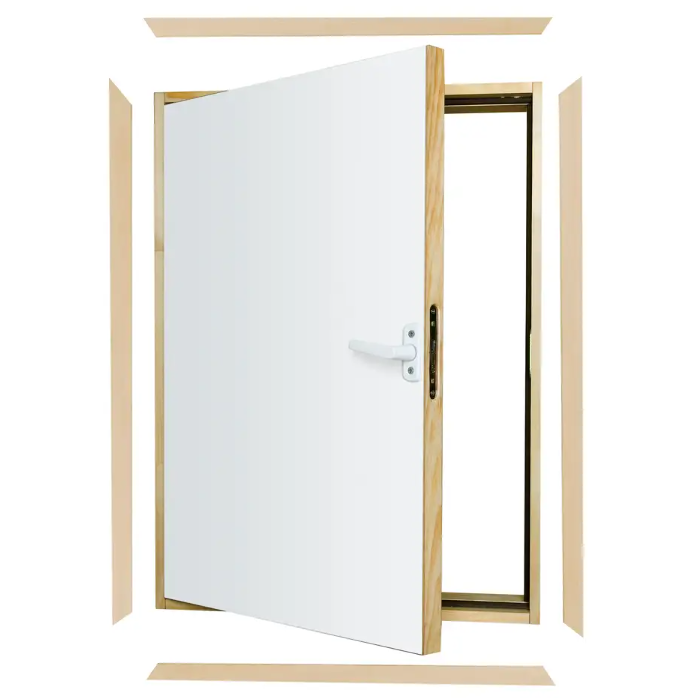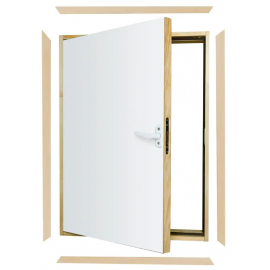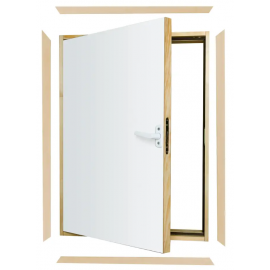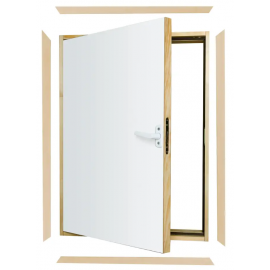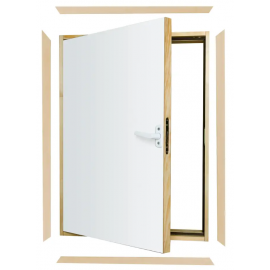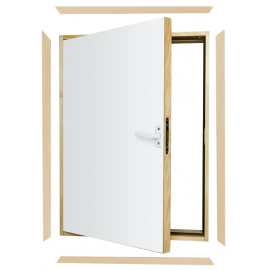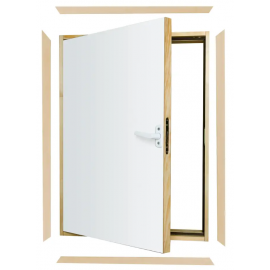Fakro DWK 70 x 90cm L-Shaped Combination Knee Wall Loft Doors
Available: 13 Items
Delivery: 1-2 working days from £14.99 *
Rating
The L-shaped combination doors are intended to be built into L-shaped walls. They provide an access to the unused space behind the L-shaped wall. First-class thermo-insulating parameters (U=1.1W/m2K) along with high tightness keep heat-loss to a minimum. The L-shaped door may be installed in two versions of opening i.e. to the right or to the left.
DWK L-shaped combination doors are equipped with 35 mm thick lining as standard in natural colour and with 36mm thermo-insulated sash which is made as a wooden frame and finished on each sides with a white HDF panel.
FEATURES:
DWK L-shaped combination doors are equipped with 35 mm thick lining as standard in natural colour and with 36mm thermo-insulated sash which is made as a wooden frame and finished on each sides with a white HDF panel.
FEATURES:
- lining as standard
- lock enabling tight door closing
- universal opening
- insulation coefficient: U = 1.1 W/m2K
- thermo-insulation thickness: 3 cm
- frame width: 9 cm
- frame thickness: 2.7 cm
| Brand | Fakro |
| Model | DWK |
| Size (W x H) | 68.4 x 88.4 cm (External frame/Box Size) |
| Internal Finish | White (door) |
| Guarantee | 3 Years |
| Material | Wood |
| Hatch Thickness | 3.6 cm insulated |
| Frame Width | 9 cm |
| Frame Thickness | 2.7 cm |
| U-Value | 1.1 W/m²K |
- 1. What are the insulation properties of the Fakro DWK 70 x 90cm L-Shaped Combination Knee Wall Loft Doors?
- This product features first-class thermo-insulating parameters with a U-value of 1.1 W/m²K, which helps to minimise heat loss. It includes a 36mm thermo-insulated sash and a 3 cm thick insulation layer to ensure effective thermal performance.
- 2. Can the Fakro DWK loft doors be installed to open in either direction?
- Yes, the Fakro DWK loft doors offer universal opening options, allowing them to be installed to open either to the right or to the left, providing flexibility based on your space requirements.
- 3. What materials are used in the construction of the Fakro DWK 70 x 90cm loft doors?
- This model is constructed with a wooden frame and finished on both sides with a white HDF panel. The doors also come with a 35 mm thick natural-coloured lining as standard, ensuring durability and a clean finish.
Installation video
Reviews
Quality Buiit
Bought this door to access a sealed loft area. Really pleased with this door. The build quality is great, Very easy to install and it looks great. Price was great, with a quick delivery. The door is supplied fully built and hinged and well packaged.
fast delivery
very good product, easy to fit. Delivered very fast.



