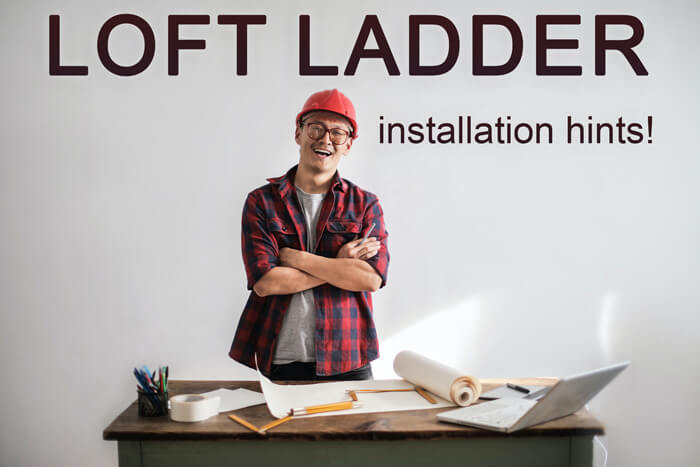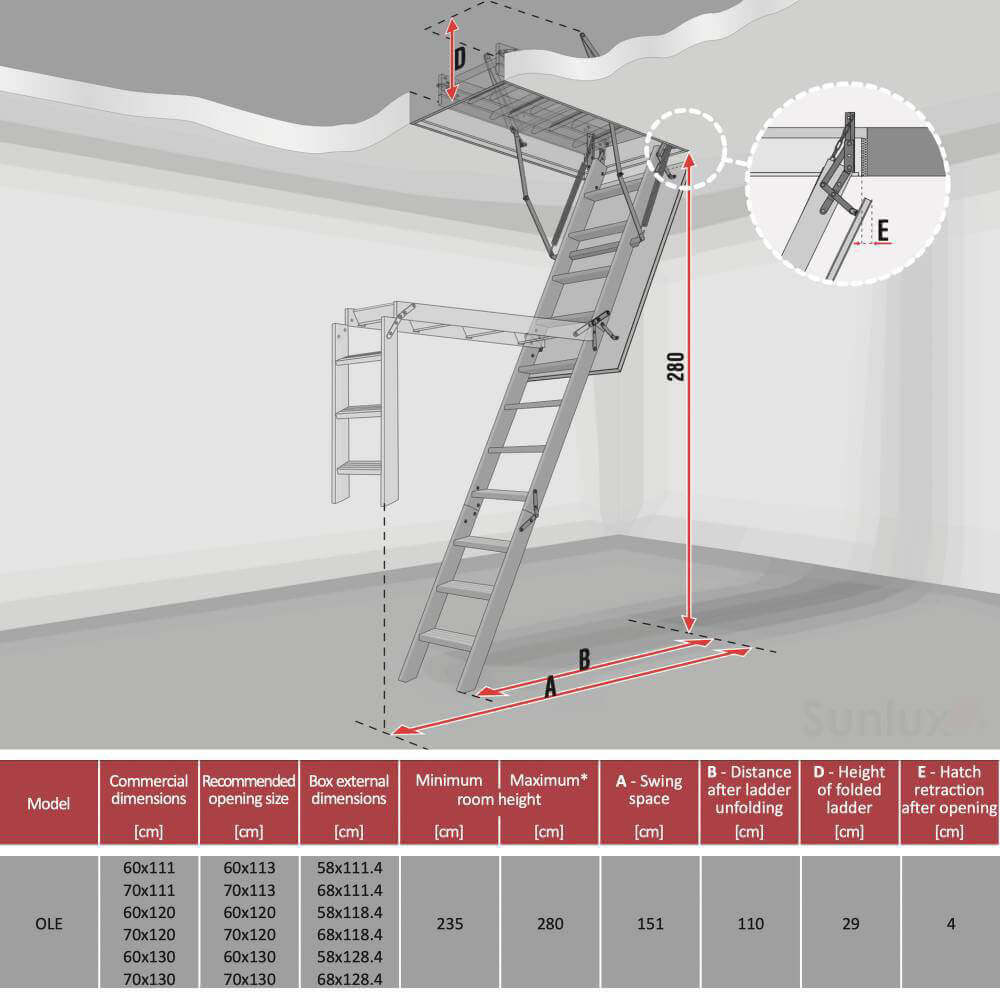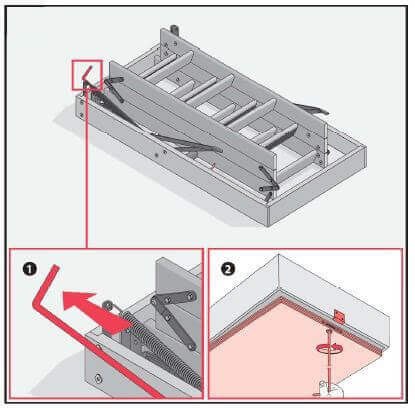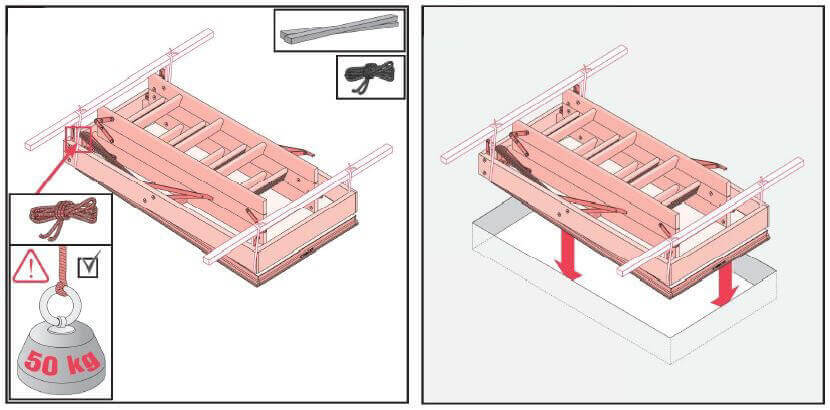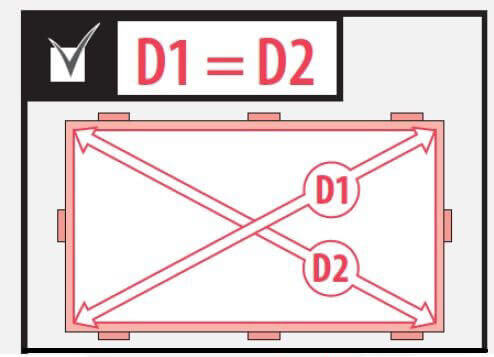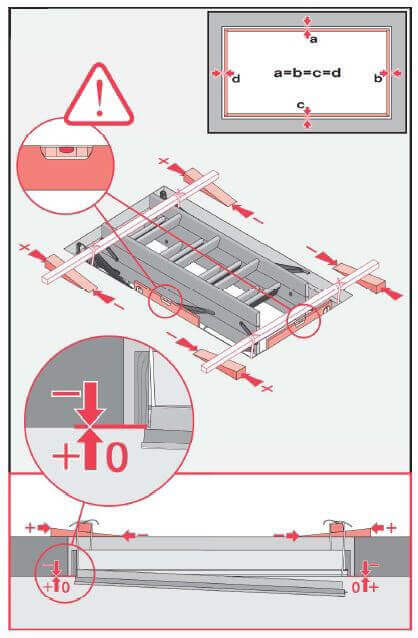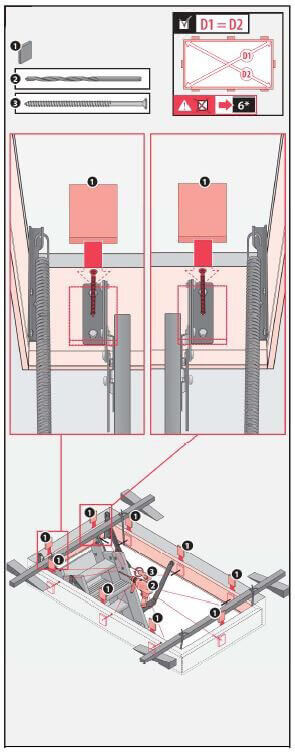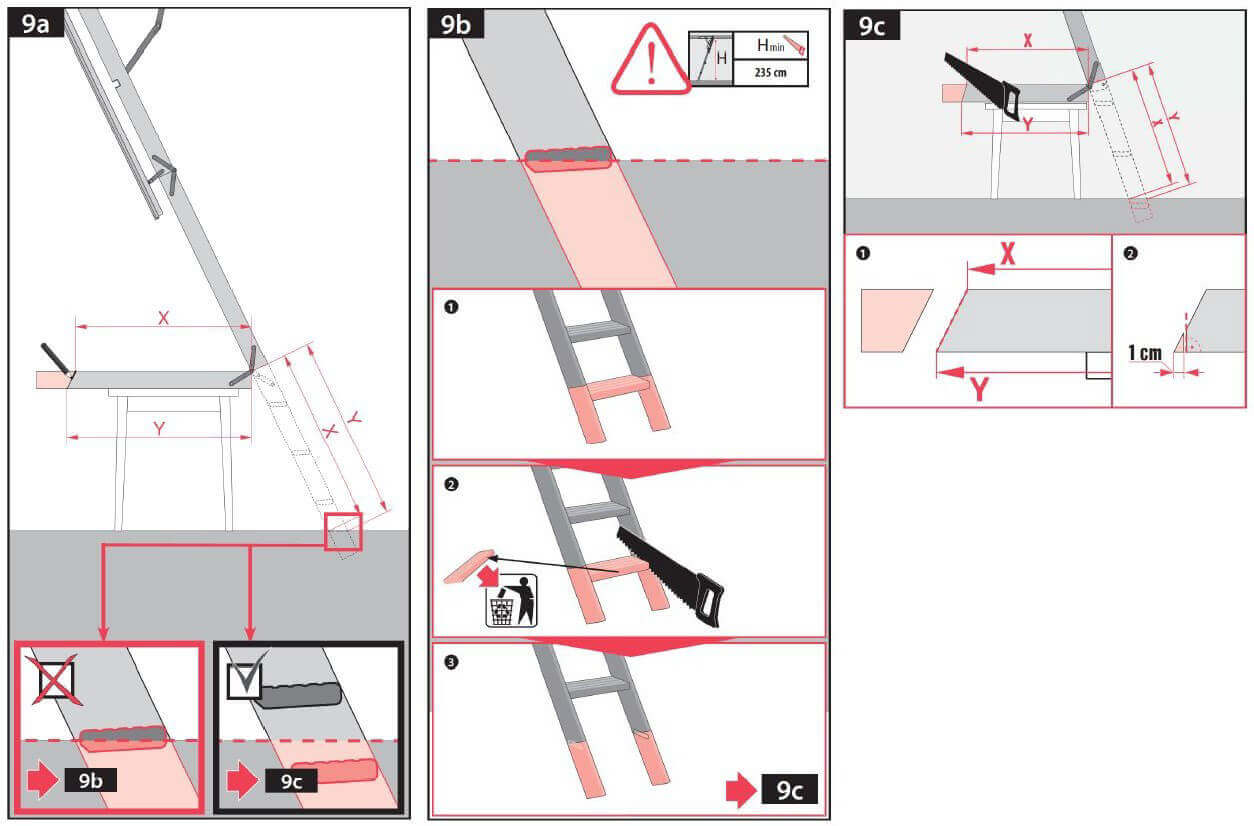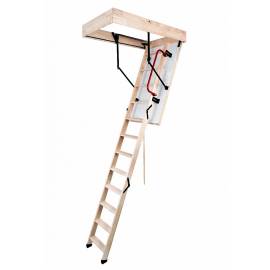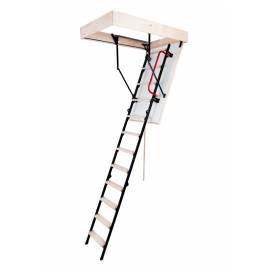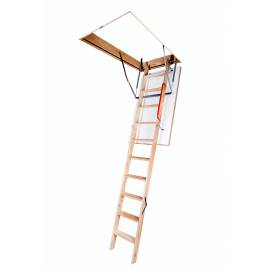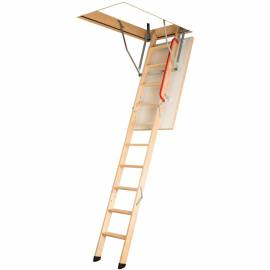Most of the loft ladders available on the market come as fully assembled units ready for installation.
Loft ladders are installed between the joists so the first thing to do would be to measure the distance between the joists to choose the right width. Another step would be to measure the length of the opening to be sure that you have enough space in the ceiling.
Next important thing when you choose the place where you want to install the ladder is to make sure that you have enough space between the ceiling joists and the roof rafters. Some properties have roof rafters installed very low. Please note that the tread section on foldable loft ladders protrude above the frame/box. If the roof rafters are low you will not be able to close the hatch door.
On the diagram below you can find example of useful information explaining dimensions on Optistep wooden 3 section loft ladder.
Installing the foldable loft hatch ladder
We would strongly recommend to use professionals for installation as it might be difficult to do it yourself. If you would like to proceed with installation on your own we would advise to ask someone for help as loft ladders are heavy and bulky items and a bit difficult to fit on your own.
Please also make sure that you have all necessary tools and fixings in place. Not every ladder comes with a fixing kit so you might need to purchase wood screws to secure the box with the joists if you don’t have them in your toolbox.
Additionally you can also use installation brackets, which can be found on our website for each ladder under Accessories, that might be helpfull with installation and correct leveling but it’s not neccessary and it’s not required.
If you have everything you need in place you can begin with installation.
For more tips on installation of Optistep loft ladder, take a look at the graphics below
Before you start fitting make sure that the opening rod is removed. The opening rod for Optistep either 3 section or 4 section loft ladders and Fakro LWK loft ladders are inserted into the one of the side springs and would have to be removed before installation.
Once the opening is created you can help yourself by suspending the ladder using two wooden bars and rope. You would have to make sure that the support wooden bars and the rope is strong enough to hold the heavyweight. The weight of the loft hatch ladders vary, depending on the size. Information about the weight of the ladder you can find on the manufacturer label on the product.
Diagram below is showing how to secure the wooden bars with a loft ladder frame. Now, it can be easily lifted and inserted into the opening.
Before you secure the ladder frame with the joists you would need to check, using a spirit level, if the ladder is correctly levelled. To verify that, place the spirit level on the top of the frame (both sides) and repeat the same on the top of the front and back of the frame.
Another important thing to verify would be diagonals of the frame. This can be checked and verified by using square.
If there is a gap between the wooden frame and the joists you might need wooden spacers to fill this gap and secure the frame with joists. Spacers are not included with loft ladders and you would have to make them your own using small pieces of wood. Diagram below shows where it would be recommended to use them. Spacers would have to be placed in the same place where you use wood screws to secure the frame with joists.
Once the ladder is secured you can remove the supporting bars and check if everything is working as it should.
Verify if the hatch door is not catching the frame. Open the hatch door carefully. If the hatch door can be opened without any problems and it’s not catching the frame it means the ladder was installed correctly. Fully unfold the treads but before you climb, you would need to verify if the angle of the treads is correct.
If the treads are not at angle do not climb on them. It will cause damage to the product and it might end with injury.
Most of the loft ladders is suitable for maximum room height up to 280cm. This value will vary depending on the manufacturer. If the room height is lower you can adopt the lenght of the either wooden or metal stringers but cutting them down. All information how to measure and correct shortened the treads can be found in a fitting manual for each loft ladder.
Example diagram below is showing how to measure and shortened the treads on Optistep wooden loft ladder if adjustment is needed.
When all the adjustments are done you can install the stile ends (protective feet) to protect your floor. This accessory is included with all our Optistep OLE, Fakro LWK and Oman loft ladders.
If you already have one of Optistep ladders installed and you will require this accessory you can also purchase this product on our website.
Other products in category: Home
£106.67 tax excl.
Other products in category: Loft Ladders
£115.83 tax excl.
Other products in category: Loft Ladders
£125.00 tax excl.
Other products in category: Home
£140.83 tax excl.
