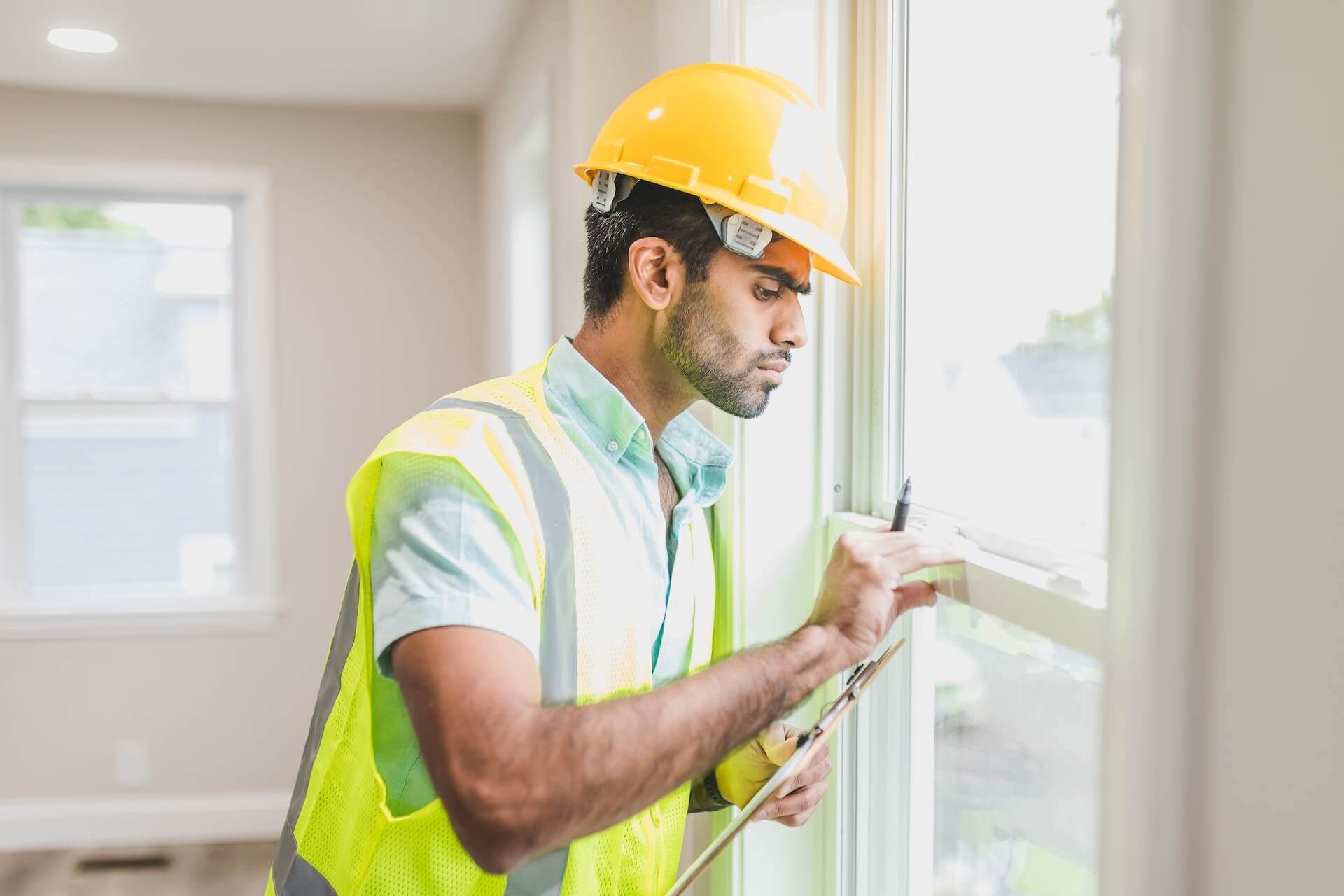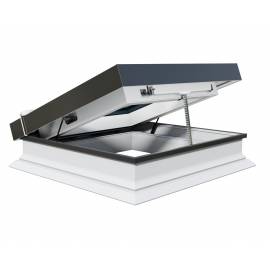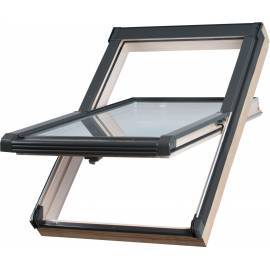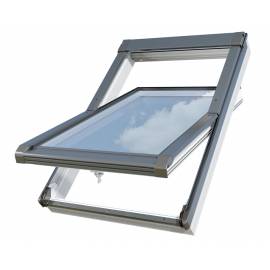In 2022, building regulations have changed regarding windows. There are new rules for installing windows in new buildings. These new building regulations are implemented in order to ensure safety and comfort in every house.
What does it mean for you and your plans to renovate your home or build a new one? Below you’ll find everything that you need to know about the new window building regulations that went into effect in June, 2022.
Table of Contents
How Will the New Building Regulations Impact Your Plans?
How this new regulation will impact you is a little different depending on your goal. If you’re building a brand-new house, the requirements and the challenges are going to be bigger than when you simply want to install a new window in your house. Whatever the situation be, you can’t ignore these new rules, as not only are they required by law but their objective is to keep you safe. The regulations are reasonable, so be sure to keep them in mind while installing your windows.
The Reasons for Window Building Regulations
There are a couple of different reasons and areas of interest when it comes to building regulations for windows, but they are primarily related to the general safety and well being of inhabitants of a new building, and that’s why these new rules are so important. For a new building to be suitable for domestic use, it has to meet a certain standard. There are four main areas that need attention: fire safety, ventilation, smart use of energy and general safety.
What are the exact rules in each category? Find out below.
Ensuring Safety in Case of a Fire
The connection between the windows of your new house and a fire emergency is obvious. If there happens to be a fire in your building, you need to have a way of escaping, not just through the doors, but also, if need be, through the windows. Your windows need to be big enough and easy enough to escape through. That rule is for the places that don’t have any other escape plan in case of a fire.
Especially on higher floors and places in your house that are outside of the direct fire escape path, there is an obvious need for this kind of precaution. These windows also need to be easy to open so that there are no unexpected problems when you actually find yourself in a time-delicate situation.
For those reasons, both the size and the extent to which a window opens are regulated, and these rules need to be followed for your own safety. It also concerns the number of windows. Obviously, it’s not a fixed number, but the general rule states that you need to have a window you can escape through in every large room, like a dining hall or a living room. Rooms like that are regarded as habitable rooms. Smaller spaces like toilets aren’t in the same category, which means you’re not legally obliged to have a window you can escape through in rooms that aren’t the bigger, main rooms.
The Right Air Flow and General Safety
Windows are also a main component of having good enough ventilation in your house. There are certain regulations regarding that topic too. The rules for ventilation are stricter than before. You have to meet specific ventilation requirements. For each room, there are different rules you need to follow. In places like the kitchen, air flow needs to be bigger than in other rooms. Those needs are measured in EA, and a specific number is assigned to a specific room based on its needs. One of these changes is that trickle vents need to be fitted to replacement glazing and to new windows in existing properties, unless there is another method of ventilation installed. For habitable rooms and for a kitchen the trickle ventilation requirement for a window or a door is a minimum of 8000mm², for a bathroom – the minimum is 4000mm².
A window is also supposed to serve as a form of protection. They have to be durable enough to protect people from falling through them. It depends on the height where the window is installed, as only at higher levels this type of precaution is necessary. There are a couple of ways to make sure that it’s safe and there can be some other equipment used as a method to take care of the situation. Additional barriers and installations of that sort can be helpful.
Thermal performance
In 2022, the regulations affecting the thermal performance of buildings will be updated to redefine the energy efficient standard for ‘Future Homes’. As part of the Government’s plans to update the building regulations, there will be changes to U-value requirements.
For those installing rooflights in new homes or existing dwellings, it will be vital to ensure your rooflights and roof windows meet these regulations.
Flat roof windows
In England, the highest permitted U-value for flat rooflights will be 1.7W/m²K on a vertical plane. When calculated horizontally, this U-value is presented as 2.2 W/m²K .
This means that flat rooflight U-values for new builds either need to meet, or fall below 2.2 W/m²K. The same applies for any refurbishments on existing homes. In other UK nations, the U-value for new builds may differ from those in existing homes, as this has not been finalized yet.
Other products in category: Flat Roof Windows
£495.83 tax excl.
Other products in category: Flat Roof Windows
£779.17 tax excl.
Pitch roof windows
In England, pitched roof windows being installed into existing homes will have to meet the new whole unit U-value standards of 1.4W/m²K. Pitched skylights into new builds will have a U-value upper limit of 1.6W/m²K.
Regulating Heating
Windows also have an impact on heating. The house can get overheated if the ventilation is not good enough. Also, the windows need to have a way of covering them. Only this way can the level of heat that gets into the building be controlled and changed. Invest in a blind and be in control at all times. Glazing also makes a difference. There are no clear regulations as to how you have to regulate heating, but the general consensus is that each house needs a solution suitable for its specific airflow, orientation, etc. There can’t be a situation in which overheating becomes a significant problem.
Other products in category: Sunlux Centre Pivot
£125.83 tax excl.
Other products in category: Sunlux centre pivot
£157.50 tax excl.
Making Conscious Choices
Window regulations in the UK were necessary to improve safety. It’s not only about matters that are easily noticeable like comfort, one of the other reasons as to why the rulebook for window and door installation has been updated is environmental concerns.
Carbon emissions have to be lower to meet new guidelines. In order for a new building to be approved, carbon emissions have to be cut significantly 30% and 27% cut on carbon emissions in commercial buildings and all new builds must incorporate low carbon technology to reduce the building carbon footprint.
The result of this is going to be great for the planet. With each house emitting less pollution, the ecological situation is going to change for the better. What does it mean to you – how to cut your carbon emission? Building regulations are aimed for the most part at contractors and people you hire to prepare your house, so there’s not much you have to worry about yourself.
What does it mean though to your choice of windows? Which ones are the best pick that’s going to meet all of your needs and be aligned with the new build window regulations? The most important part is still choosing windows that are durable and high-quality.
Check out Sunlux windows. On our website, you’ll find all you need and more. We offer a wide range of windows and each and every one is going to be a great choice, whether it’s a flat roof window or pitch roof window. Don’t hesitate, get Sunlux windows as soon as possible.
Summary
For a building to be fully safe and functional, there are some requirements as to how windows are installed, their sizes, their opening mechanisms, and more. They all serve as a rulebook to make your house comfortable for everyday use. If you’re determined to follow the rules diligently, start by getting triple-glazed windows that are top of the line. They’re sure to make your house what you need it to be.





