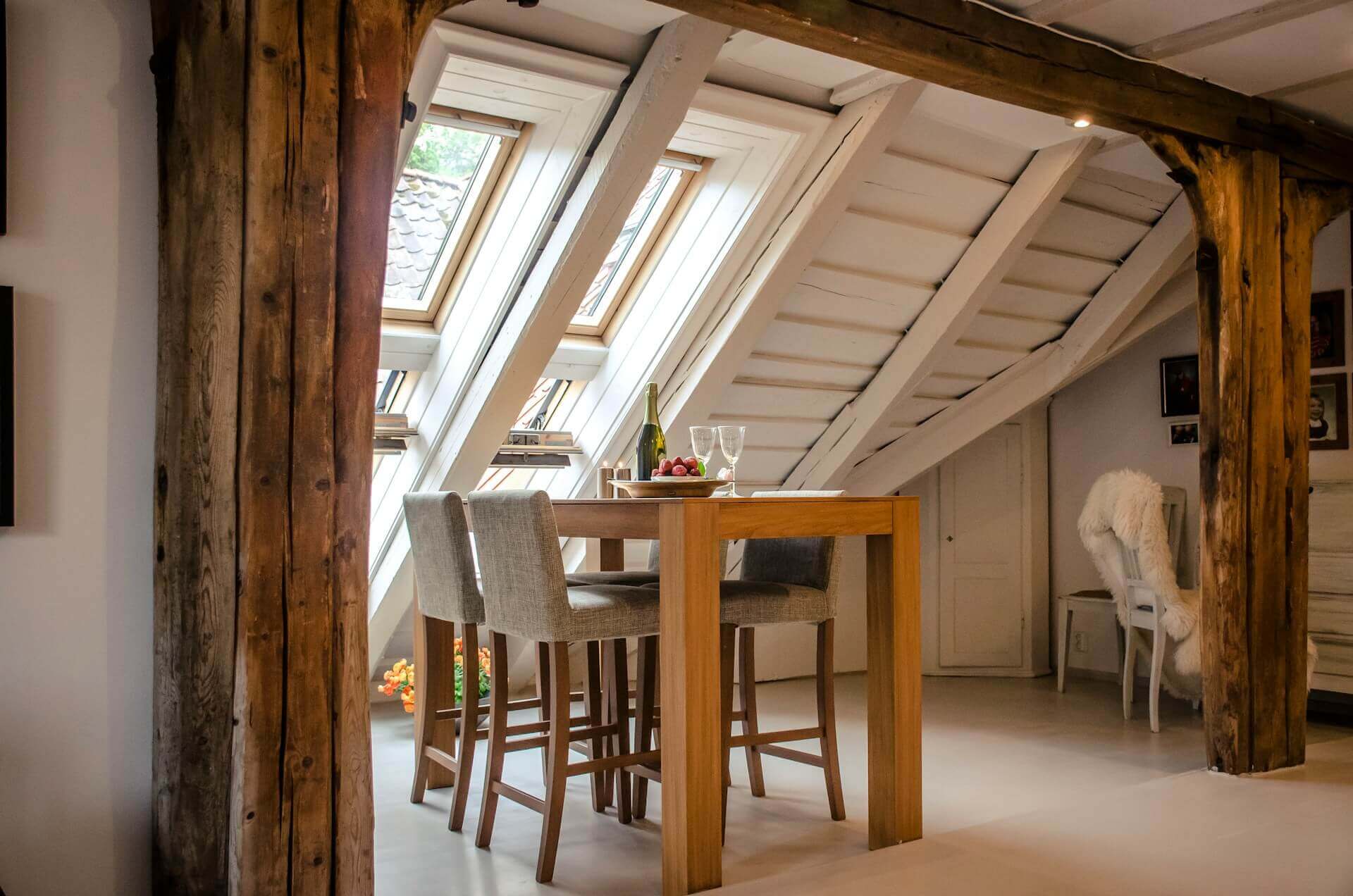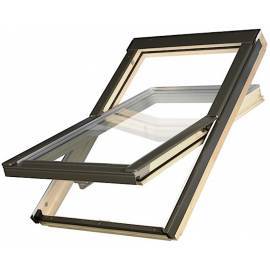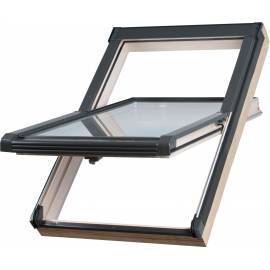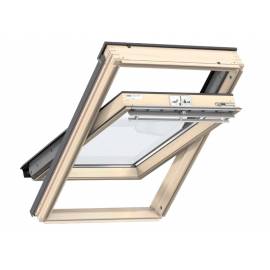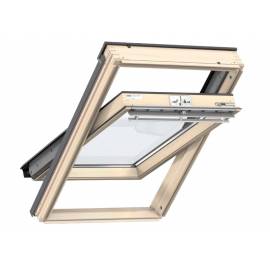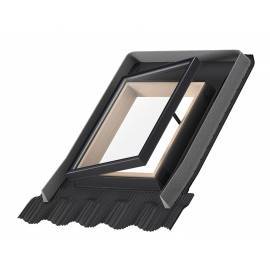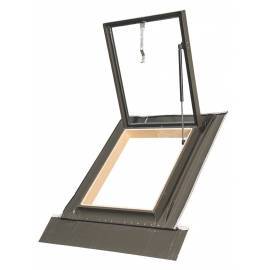Embarking on a loft conversion is an exciting journey to gain more space in your house, but the path to a legally compliant living space runs directly through the UK’s building regulations. This complete guide clarifies the essential building regulations for loft conversions in 2025. Understanding these complex building codes ensures your loft conversion project is safe, legal, and adds genuine value to your existing house.
Table of Contents
What Are Loft Conversion Building Regulations?
The building regulations for a loft conversion are legal requirements designed to protect your home. They guarantee structural integrity, comprehensive fire protection, proper insulation and effective emergency exit routes. They cover all types of loft conversion, including dormer, hip-to-gable and mansard, as well as simple rooflight conversions.
These essential regulations cover many construction details, including safety measures and the thermal performance of the materials used. They also include specific rules for access and drainage. Adhering to these requirements protects everyone living in the property. Conversely, ignoring the loft conversion building regs result in steep financial penalties. You could even be ordered to demolish the newly created space. As these stipulations are updated regularly, you must obtain official building regulations approval before any work begins.
Do Loft Conversions Need Planning Permission?
Most loft conversions qualify under what is known as permitted development rights, which means you often will not need full planning permission. To qualify for this exemption, you must satisfy a set of specific criteria regarding size and appearance.
- The volume of additional roof space does not exceed 40 cubic metres for terraced houses, or 50 cubic metres for detached or semi-detached houses
- The extension does not rise significantly higher than the existing roof
- The extension does not significantly alter the appearance of the house
- The property itself is not listed, protected or located in a designated area (such as a conservation area or area of outstanding natural beauty)
- Any dormer wall is set back at least 20cm from the existing wall face
- Windows do not open if less than 1.7m from floor level, and side windows are obscured or frosted
Planning permission must be obtained if your property is a flat, maisonette, converted house, or located in a conservation area, listed building, or other designated area. You also require planning permission if your loft conversion exceeds the permitted development allowances. Always consult your local authority or seek professional consultation to confirm if you require planning permission before starting your loft conversion project. Remember that the planning permission application process usually comes before official building regulations approval.
Other products in category: Timber Roof Windows
£123.33 tax excl.
Other products in category: Sunlux Centre Pivot
£125.83 tax excl.
What Are the Building Regulations for Loft Conversion?
The mandatory rules for loft conversions focus on five critical elements: structural stability, fire safety, staircase design, thermal insulation and ventilation. These detailed building regulations are in place to ensure that the loft is safe and energy-efficient, and can genuinely be used as a habitable room. They set the standard for minimum headroom, required insulation thickness, fire-resistant materials, and escape routes. Compliance requires professional consultation and is verified through inspections by building control officers or approved inspectors.
The primary rules for converting a loft are structured within specific Approved Documents:
- Approved Document A (Structural Safety): This confirms the existing roof structure can handle the extra weight of the new room intended as a living space.
- Approved Document B (Fire Safety): This covers the provision of escape routes, suitable fire detection, and the materials needed to resist fire.
- Approved Document L (Conservation of Fuel and Power): These standards ensure high insulation and energy efficiency.
- Approved Document K (Protection from Falling): This document regulates the design of stairs, handrails, and safety barriers.
Structural Regulations
Floor Joist Regulations
The floor joists must meet precise criteria for size, span, and strength to support the new floor. Traditional attic loft space is only designed to bear the roof’s weight and light storage, not regular human occupation.
To transform a loft into usable space, you must strengthen the floor. This involves installing new floor joists, typically made from timber or steel, which bear the weight. These weight-bearing components must follow strict rules:
- They must be spaced a maximum of 600 mm apart.
- The size must match the span distance between the main load-bearing walls.
- Sufficient insulation, often 100 mm of mineral wool, must be fitted between each floor joist.
A structural engineer is essential for calculating the necessary loads. This professional ensures your reinforced floor can safely support the full additional weight, including furnishings and any heating systems.
Steel Beams and Imposed Weight
Steel beams are frequently required to bear structural loads, particularly when altering or removing existing roof supports. You must carefully calculate the extra weight of the conversion to ensure the steel framework is correctly specified. Structural engineers will determine the exact size and placement of these beams, ensuring full compliance for safety and stability.
Existing Roof and Foundations
Before you start work, you must assess whether the existing roof structure is suitable. Trussed rafter roofs, for example, often require significant modifications. You must also check that the property’s foundations can support the increased load from the loft conversion. Building regulations govern all these assessments and any necessary strengthening work. You may also need to make changes to existing walls and drainage systems. For example, you will need to install new gutters to handle waste water.
Fire Safety Regulations
Escape Routes and Windows
All loft conversions must incorporate emergency escape routes. This is often achieved using escape windows large enough for quick egress. Every new habitable room requires a safe exit, either via a fire-protected stairwell leading directly to an external door or through one of these specially designed windows.
Escape windows must meet several specific dimensions:
- Clear opening area of at least 0.33 square metres.
- Minimum opening dimensions of 450mm wide and 450mm high.
- Bottom of the opening no more than 1100mm from finished floor level.
- Must open fully and easily without requiring two hands or assistance.
These precise measurements ensure that the window can be used effectively by occupants and firefighters alike in an emergency. Therefore, installing high-quality roof windows that meet these exit requirements is absolutely essential.
Fire Doors and Protected Staircase
Fire doors with a fire resistance rating of at least 30 minutes are mandatory on stair enclosures and all escape routes. Staircases themselves must also be encased in fire-resistant materials to prevent the spread of fire. These regulations are designed to protect escape routes from the loft, which often means that existing doors leading to the stairwell must be replaced with certified fire doors.
Smoke Alarms
Smoke alarms must be mains-powered and interlinked with other smoke alarms on all floors of the house. This requirement gives the earliest possible warning of a fire, significantly improving safety for everyone inside. Proper placement and compliance are checked during inspections by the building control inspector.
Other products in category: Timber Roof Windows
£208.33 tax excl.
Other products in category: Timber Roof Windows
£336.67 tax excl.
Staircase and Access Regulations
Headroom and Pitch
To prevent hazardous falls, the minimum headroom height on the loft staircase should be 1.9 metres at the centre of the flight and 1.8 metres at the edges where sloping roofs exist. Furthermore, the maximum stair pitch is typically 42 degrees. Adequate head height is essential for safe and comfortable use of the new staircase. Regulations specify these dimensions to ensure compliance and safety.
Step Dimensions
Steps must have a uniform rise and going to prevent trips and falls. Step dimensions are strictly regulated:
- The vertical part (riser) must be between 150mm and 220mm high.
- The horizontal part you step on (going) must be between 220mm and 300mm deep.
- All risers must be uniform in height.
Handrails and Balustrades
Handrails must be installed on staircases with more than two steps to provide the necessary support. They must be positioned between 900 mm and 1000 mm high. Additionally, balustrades acting as safety barriers must be at least 900 mm high. This applies to any exposed staircase section higher than 600 mm. The maximum gap between spindles is restricted to 100 mm. Finally, the landing at both the top and bottom of loft stairs must be at least as wide and long as the narrowest part of the staircase.
Staircase Width
Staircase width must meet minimum standards to allow safe passage and ensure it can serve as an effective escape route. While there is no absolute minimum width, loft conversion stairs typically require at least 600mm. However, a wider staircase (typically 750mm or more) is recommended for comfort and safety, especially when converting a loft into a primary living space.
Thermal Insulation and Energy Efficiency
Thermal insulation regulations require a significant thickness of insulation in loft conversions to ensure energy efficiency and reduce heat loss. This helps ensure the loft room is comfortable year-round.
U-value Requirements
The U-value is a measurement of how quickly heat escapes through a building component. Lower U-values indicate better insulation. For your loft conversion, the roof’s U-value must be 0.15 W/m²K. Walls and floors must achieve a U-value of 0.18 W/m²K. Fire doors and new windows require U-values of 1.2W/m²K or better. Compliance with U-value standards is mandatory under building regulations.
Ventilation Requirements and Energy Ratings
Adequate ventilation is required to maintain air quality and prevent moisture buildup in the new loft conversion. New windows and fire doors must meet specific energy ratings, such as Class B or higher, to ensure the loft is energy efficient. Proper ventilation supports thermal performance and occupant comfort.
What Other Regulations Affect Loft Conversions?
The Party Wall Act 1996 is relevant for loft conversions in shared properties, such as semi-detached or terraced houses. You must formally notify your neighbours if your conversion involves:
- Structural alterations to a party wall.
- Raising the head height of a party wall.
- Demolishing and rebuilding sections of a party wall.
- Cutting into the party wall to insert steel beams.
This legislation is designed to help resolve potential neighbour disputes regarding building work on shared structure. If the conversion is entirely internal and does not affect a shared structure, serving notice is unnecessary. It is important to know that the Party Wall Act applies only to England and Wales. Northern Ireland and Scotland have no equivalent specific regulations covering shared boundaries for these works.
How Is Loft Conversion Inspected?
Building Control Officers or Approved Inspectors carry out checks at various stages of the loft conversion. Their primary duty is to confirm absolute compliance with all building regulations. You have a choice: use your local council building control team or hire an independent, regulated approved inspector.
Three main inspections must be completed for every loft conversion:
- Structural Inspection: The inspector checks that all floor joists, steel beams, rafters, and other structural work complies with standards before the floor is laid.
- Mid-Stage Inspection: Additional inspections may occur to check progress and ensure ongoing compliance with building regulations during construction.
- Final Inspection: The inspector verifies staircase regulations, escape provisions, fire safety features, and all other building regulations requirements before project sign-off.
Once the work is completed to a satisfactory standard and all tests are passed, a loft conversion completion certificate will be issued. This document legally confirms that your project complies with every relevant building regulation.
Other products in category: Velux
£108.33 tax excl.
Other products in category: Fakro
£112.50 tax excl.
What Are the Costs Associated with Loft Conversion Building Regulations?
Costs associated with building regulations for loft conversions include the application fee for building regulations approval and subsequent inspection fees. You submit the building regulations application to your local council or approved inspector. Additional costs arise from:
- Structural engineer assessments and calculations.
- Fire safety installations, such as fire doors and interlinked smoke alarms.
- Higher-specification thermal insulation and new windows to meet energy efficiency standards.
The total loft conversion costs are influenced by the complexity of the conversion, your builder selection, and the project timeline. Budgeting for these compliance-related expenses is essential for a smooth loft conversion project.
What If I Ignore Loft Conversion Building Regulations?
Ignoring the loft conversion building regulations can lead to severe trouble, including formal enforcement notices, fines, or an order to demolish the completed work. Failing to get official building regulations approval introduces significant safety hazards and legal complications. It also dramatically reduces the value of your property when you come to sell it. While a costly and complex retrospective building regulations application can be made later to certify the work, there is no guarantee of success without significant effort and expense to fix defects. Adhering to the regulations from the outset is the only way to ensure the safety and legal status of your conversion.
What Is the 10-Year Rule For Loft Conversions?
The 10-year rule for loft conversions provides protection against enforcement action. This means that, if ten years pass without challenge, the local council can no longer require you to reverse a conversion that was built without planning permission. This rule specifically addresses the planning aspect and comes into effect on the date that your building work is completed. It replaces the previous 4-year rule, which was in place before 2024. However, it is important to note that the 10-year rule does not provide building regulations approval. Non-compliance with building regulations is a separate issue that can cause problems relating to safety, insurance and the resale of your house, regardless of how long the loft conversion has existed.
