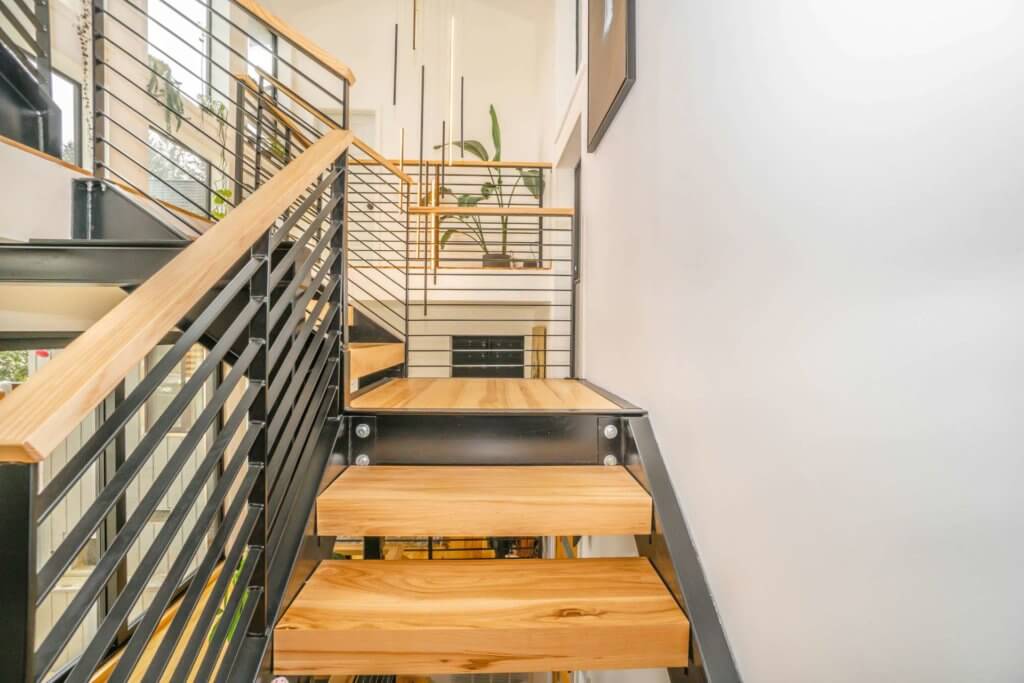A loft conversion is an excellent way to breathe new life into your home, make more effective use of your loft space, and increase the value of your property. These are the reasons why it is increasingly popular in the UK.
There’s an important decision you have to make, however, that will determine the style, space, comfort, and utility of your loft: What type of staircase to choose for the loft conversion? With different styles, designs, and materials, the possibilities are limitless, and many homeowners aren’t sure which is the right choice for their newly renovated home.
This blog post will guide you through the entire process of choosing the ideal loft conversion stairs for your home, from considering the floor space and building regulations to taking existing stairs into account!
Table of Contents
The Location of the Loft Stairs
The location of the loft conversion stairs is important for the overall layout of the interior as well as the comfort, style, and accessibility of your loft. Though the decision isn’t easy, following some core principles should help you decide where to place the stairs:
- Build it on top of the existing one: To make the loft staircase look natural and part of the building’s original design, building the stairs on top of the existing staircase is a great approach.
- Maximise space: Loft conversions are usually done to have additional usable space in a home, and making sure the location of the loft stairs sticks to that spirit is a good idea. Place the stairs in an unintrusive corner that gives you as much usable space as possible!
- Accessibility is important: The stairs are the main way of accessing the loft, so they must be accessible, safe, and comfortable. Here, you must ensure the minimum headroom is enough for people of different heights to easily use the stairs, the maximum pitch isn’t too high, and the width of the steps is comfortable!
Design of the New Loft Conversion Stairs
When choosing the new staircase for your loft, its design is important as it determines the aesthetics and the layout of the loft. Here are some of the most common designs you should consider:
- Spiral staircases
Coming in both classic and contemporary designs, spiral stairs will embellish your interior and provide aesthetic and stylish access to your loft. If you are looking for a home makeover, a spiral staircase will make for perfect new loft stairs.
- Straight stairs
The most common, traditional staircase design is worth considering during loft conversions. Its biggest advantage is its versatility, with straight staircases being compatible with most interior layouts and designs. Its biggest downside is the rather inefficient use of space.
- Loft ladders
The cheapest and most compact option, loft ladders are ideal for those on a small budget or with heavy space constraints, thanks to their ability to fold into themselves when not in use. The biggest downsides of loft ladders are their lack of aesthetic flourish and inability to handle heavy weights.
Wooden vs Glass vs Steel Stairs
From design limitations to durability, the material stairs are made of determines many of their characteristics:
- Wooden stairs: You can’t go wrong with conventional wooden stairs. They’re durable, they’re flexible, and they can complement a variety of house designs and layouts. Downside? they’re susceptible to rot and damaged by humidity.
- Glass stairs: Glass stairs are chic and can act as a beautiful set piece in modern homes. Though they can be quite expensive for loft conversion stairs.
- Steel stairs: The most reliable and durable, steel staircases’ only downside is that they don’t jibe with many home designs.
