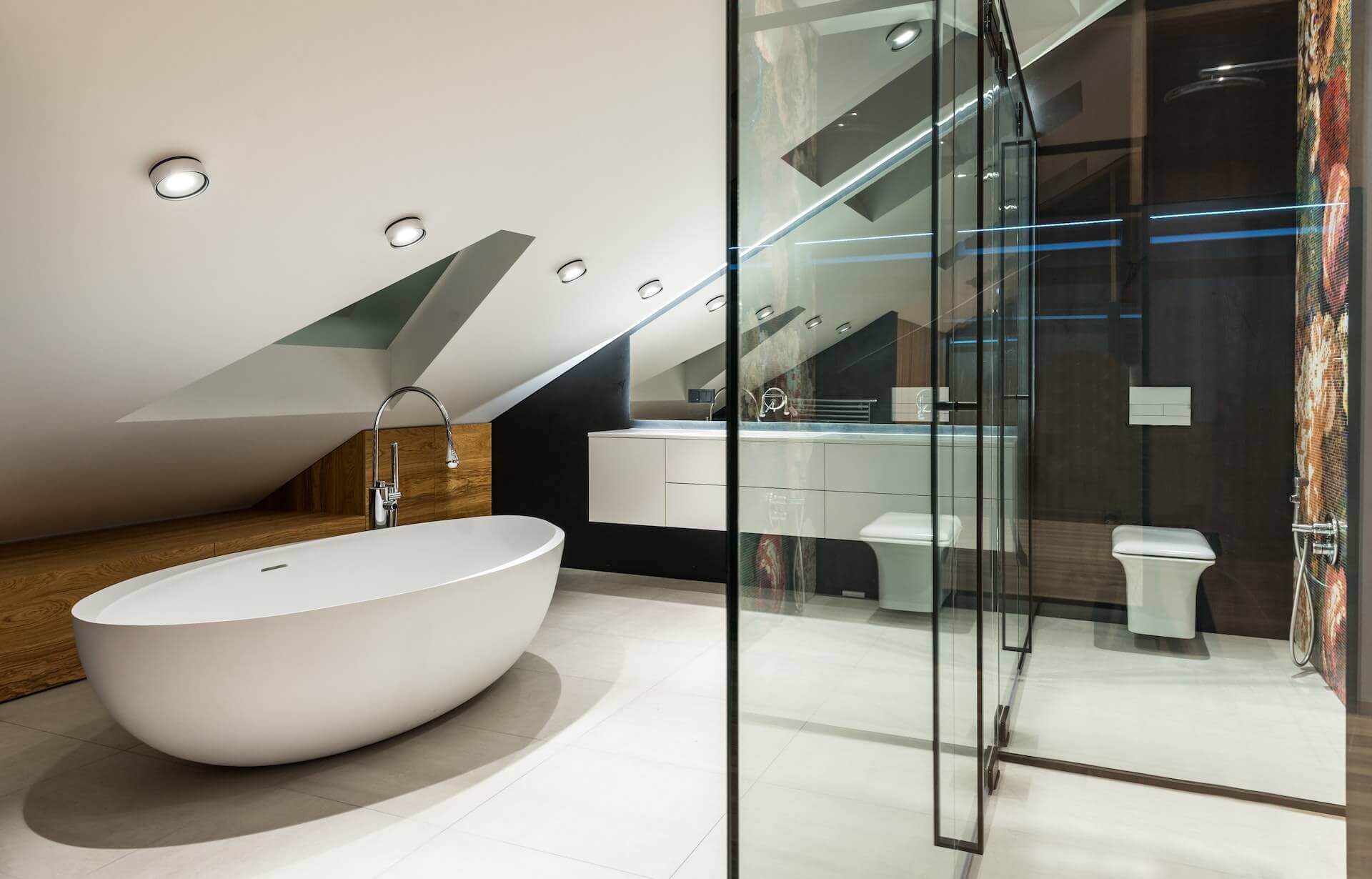It’s always a beneficial idea to renovate your attic into a usable space. Apart from being creative, I find it fun to go through the organizing and decorating process. It’d be fun to have it as a DIY project if you have the time. However, if you don’t, you can always hire a helping hand.
What do you want to create out of your attic? Is it an extra bedroom, playroom, library, sturdy, or office? Whatever it is, having an extra room wouldn’t be a waste. So, let’s get you into remodeling that unusable room into a living space.
This post is a guide on valuable tips on turning attic into living space. You’ll also learn easy DIY tips to transform that space without stress. Let’s dive straight into it!
Table of Contents
What should you consider before you start remodeling?
Before you go into the renovation project, you’ll need to look into a few things to avoid getting it all wrong from the start. Here are some requirements to consider;
-
The attic must meet with the local building codes if there are any
When you want to convert loft to room, you should look into your municipal building codes. This means you’ll need approval from your municipality, and whatever you’re remodeling must fit into the usual standards given.
For you to meet building codes, there are certain features it should possess. Some may include having a full-sized staircase or having an emergency exit. Please find out more of them that may apply to you.
-
Do you need a building permit?
In some cities, you will need a building permit from an office before you can convert an attic into a livable room. This permit is usually only required when you plan to add electrical wiring or ventilation systems. If you also need to break down a wall while reconstructing, you’ll need a permit. So, you might need to contact your local permitting body or office to find out if you must have one.
-
Will you need a professional, or do you want to handle it yourself?
Professional engineers are usually recommended for this type of project. They are the people you should employ for a smooth transition of your project. Also, having a certified engineer on the project will make it easier to get a building permit from the official. It will guarantee credibility.
But if you decide to have it as a DIY project, that’s also not a terrible idea. All you should be looking out for is to evaluate if what you want to produce is feasible if you’re working without a professional.
With all of that, we can move into the remodeling tips for you!
Other products in category: Flat Roof Windows
£954.17 tax excl.
Other products in category: Flat Roof Windows
£950.00 tax excl.
Four tips to turn your attic into a living space
Follow these tips that will guide you in making the right decision while converting your attic into a usable room;
-
Improve the room with natural lighting
The best way to brighten up a room and make it feel more alive is by working on its lighting. But it shouldn’t be any light but focus more on the natural ways of illumination. The most apparent form of improving the natural lighting is to install attic roof windows to allow access to more light from the sun.
Attic skylights or roof windows are always a premium feature in attics. Although dormers are still commonly used, skylights are becoming more of a trend. This is because they are easy to install and can fit into any type of ceiling, including the slated roofs.
An attic skylight is also less expensive than a dormer, and they don’t flop in being energy efficient. They also add excellent aesthetic value to any roof. They also allow for unobstructed lighting and ventilation into the room. You can consider the size of the roof window that should fit seamlessly into that space then work with it.
-
Work on its insulation and ventilation
Depending on the year’s season, you will notice that the attic can be the hottest and coldest room in the house. This makes maintaining a favorable temperature at all times very challenging. You will need to find a suitable solution to keep this problem in check.
During the cold season, a sound insulation system will help tackle that challenge. The use of spray insulation foam is a perfect option when converting an attic into a room. It is easy to use and will get through the room’s corners to keep it cold during winter.
When the weather gets hot, having access rooflights will assist with ventilation to keep the room cool. It opens at 90 degrees and to allow easy flow of ventilation and natural light into the attic.
-
Aesthetic beams
In older design houses, having beams can help beautify the room, giving it a more traditional space. If you’d like this, you should decide before you finish your attic because adding beams before the electrical wirings will hassle the whole project.
-
Choose the suitable stairs.
Choosing the kind of stairs is sometimes very tricky. This is why the permitting laws will dictate the type or size of the staircase that works in line with the restrictions. The steepness and narrowness must meet up with the existing code. This staircase should also be easy to access in cases of emergencies.
With proper planning, the use of suitable materials, and professional help, converting your attic will be much easier to handle. So, consider these tips and build a comfortable and conducive room out of that abandoned attic today!


