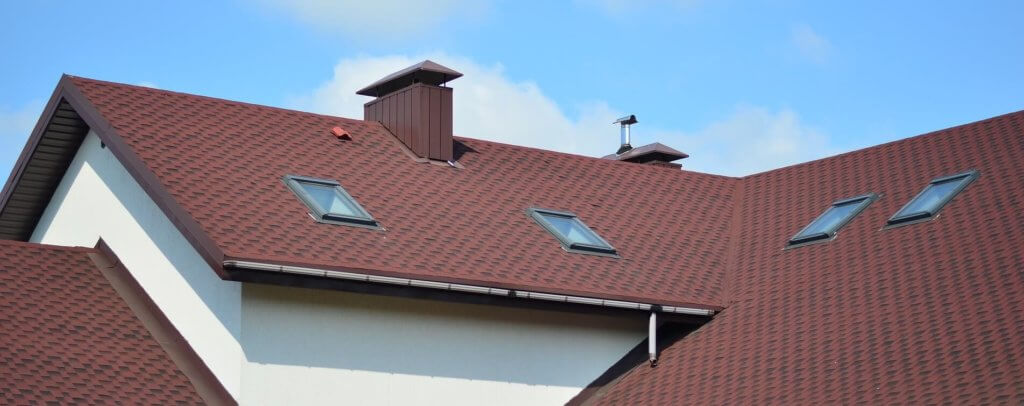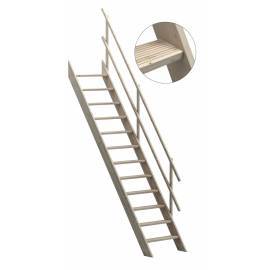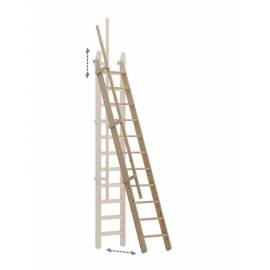Roof windows can not only let a lot of daylight into your house, but they can also serve as a way of accessing your roof when necessary. It’s an especially useful option when your house has a flat roof and you want to transform it into an additional usable space. In such a case, access rooflight can become a comfortable way of getting in and out of your house. But before you start designing your new roof terrace, remember that it’s not just about creating an attractive outdoor seating area. The most important thing you need to keep in mind is the safety of you and other residents of the house.
To make sure your roof can be accessed safely, you need to follow the building and safety regulations specified in the Approved Document K. It provides guidance on protection against falls and collisions, related to staircases and barriers among other things, but it also defines the safety requirements for roof access.
Table of Contents
What do you need to know about securing access rooflights?
How often do you need to access your roof?
The number of safety precautions you need to take depends on how frequently such space is accessed. That’s why it’s important to realistically estimate the frequency of the visits to your roof. There’s no doubt that a roof terrace that’s regularly used will require more security measures than a roof that’s only ever accessed once in a while for maintenance purposes.
How can your roof be accessed?
If you want to be able to go onto the roof of your house through a rooflight, you have to make sure that using such an exit is safe and comfortable, especially if it’s going to be used frequently. A simple ladder will be enough when it comes to maintaining the condition of the roof, but for regular visits – stairs will be a much better option.
What are the requirements for a staircase?
To make sure your new staircase can be used to move between different levels of the house without any issues, it has to meet specific requirements. The main concern for many homeowners may be the necessity to provide the required 2m of headroom and the minimum width of 400mm. In certain cases, the use of tapered or even alternative treads may be possible, but this option is not advisable in places with a lot of foot traffic.
When are guards and barriers required?
For a frequently accessed roof, you are required to install barriers in every part that creates the risk of falling down. When it comes to rooflights, window safety guards are not always necessary, but it depends on the type of rooflight you install and its location on the roof. In some cases, the open part of the window can act as a barrier, but only when it meets the safety requirements. In addition, the building regulations state that the minimum height of the barriers for stairs is 900mm and 1100mm for balconies and roof edges.
If you plan your roof space carefully, you can avoid the need for installing guards and barriers around access rooflights. In order to achieve such results, it’s possible to utilise the existing elements of the roof and the windows themselves, but only when their specifications allow such use. That’s why you should always check the details and consult the regulations before starting the work.
Other products in category: Staircases
£150.00 tax excl.
Other products in category: Staircases
£108.33 tax excl.


