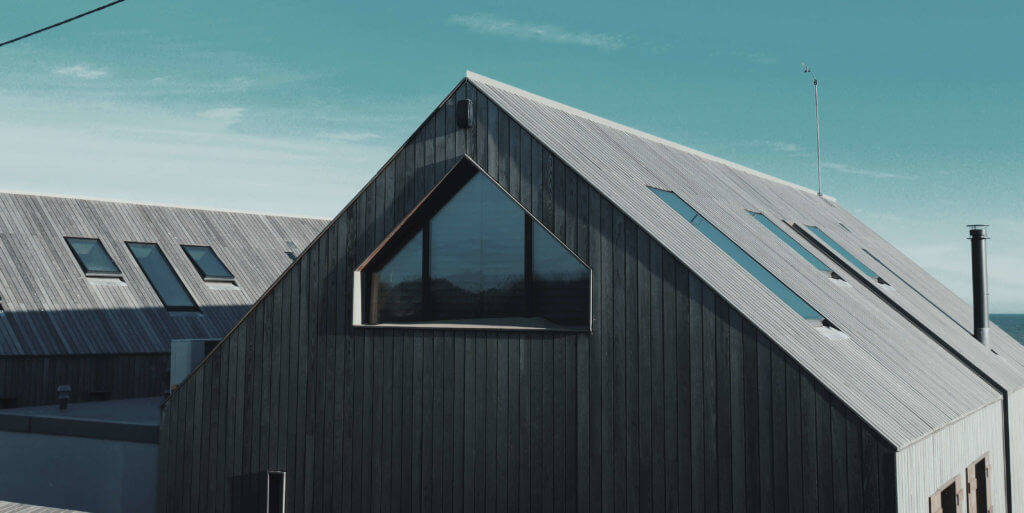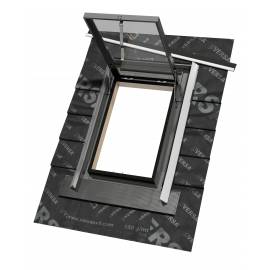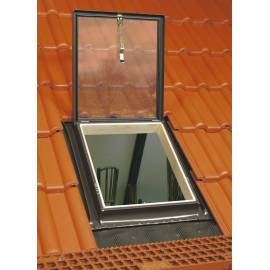Every loft conversion is different. You can decide to simply refurbish the space you already have waiting for you, or completely overhaul your loft along with your roof structure in order to gain an entire additional floor in your home. Whatever your choice maybe, one of the most important factors you should consider when planning a loft conversion is the windows. That’s why you need to make sure you choose the perfect loft conversion windows to maximize your home looks, how your new room feels, and how they compare to the existing roof windows.
The windows influence how the exterior of your home looks and how much natural light gets in. In fact, the roof windows in the building control the airflow of your entire home, sometimes. That’s why you need to be familiar with different types of roof windows, their advantages, whether they need planning permission, the space required, and their price. This article explains all you need to know about some of the most prominent types of roof windows used for loft conversions.
Table of Contents
Dormer Loft Extension Windows
This is the most common type of window found in lofts’ conversions in the UK, as dormer conversions are the most popular type of loft conversion around. The main features of this type of window are a raised box (dormer) that is cut into the sloping roof of the home. This helps increase the headroom in the loft, making it a perfect choice for lofts with low-hanging ceilings. Dormer windows usually do not require any form of planning permission, though you may face some restrictions when planning to install this roof window when doing a loft conversion, for example requiring the dormer loft windows to be rear-facing or constructed from materials that match the rest of your home. Nevertheless, even with these restrictions and may require planning permission, they remained one of the best roof windows and a great way to adorn your new room after a loft conversion. You simply can’t replicate their aesthetic and historical value with any other loft conversion windows, especially if you have a Victorian-style home. This is really one of the only types of windows that really can complement the design of your building and make sure it looks natural after a loft conversion. If you were to install very modern-looking Velux roof windows (for example) in a building with a classic design, you risk making the roof look like it is out of place and the window will stick out. People don’t do loft conversions so the design of their homes suffers, and that’s why it is only natural, in this case, for you to get dormer windows for the roof.
Rooflight Window
Whether you call them rooflights or skylights, this type of window is a fantastic, modern option that can work with any type of roof, whether it’s pitched or flat. Whichever type you have, however, roof lights are the best choice if you really want to flood your loft with light. Since they point directly to the sky, natural light has no problem coming in and making your loft space brighter than ever. Keep in mind, however, that that also means the sky is pretty much the only thing you’ll be able to see through them, so don’t get them if a view is what you want. Since these loft extension windows do not protrude outside or inside, they won’t change the height of your ceiling in any way. An extreme version of this that you might want to consider is a roof lantern. Basically, you replace parts of your roof with a glass box, creating a greenhouse-like aesthetic, maximizing the amount of daylight coming in. How’s that for a view?
Whatever you decide to choose, you can’t go wrong with rooflights. If you care about the headroom within the loft and how much space you have, if you care about getting a robust window with a flexible design, if you care about the loft conversions going according to plan, you need to pay rooflights some attention. They can make sure the loft convert has all these qualities while bringing down the cost of loft conversion due to the fact the window is less expensive to make, usually.
Gable-end Window
The gable is the triangular part of your wall that connects to your roof. As the name suggests, gable-end windows are installed in this portion for great effect. If you get all the required permissions, you can even get a window that will go all the way from the floor to the ceiling for a fantastic, panoramic view. This type of roof window doesn’t take any extra space in your loft and still manages to completely transform it – the person living there will never complain about not having enough natural lighting or feeling clustered ever again. The only downside is that you might need to install an additional window to aid in air circulation.
Other products in category: Skylights
£99.17 tax excl.
Other products in category: Skylights
£95.83 tax excl.


